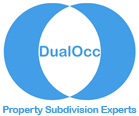Application for Property Subdivision Permits

The application for Town Planning Permits for property subdivision involves and is not limited to the preparation of town planning documentation, architectural design, town planning report, site analysis and a title re-establishment survey.
Plans and permits may undergo the following:
- Schematic processes including the verification of existing site conditions
- Liaising with and coordinating any architect, surveyor, draftsman or town planner, selected and as determined to be required by DualOcc
- Design, documentation and the preparation of town planning drawings for submission to the relevant council for a town planning application
- Concept proposal drawings and final town planning documentation for submission to the council, which shall include all floor plans, elevations and town planning reports
- Lodgement of the application with council
- Monitoring and following up the application on a periodic basis with council
- Adjustments to the application if required by further information requirements of council
- Advertising and signage process including submission
- Statutory declaration to complete advertising and signage process
- Preparation of site analysis plan
- Title re-establishment plan showing relationship between fences and title, and
- Liaise with any objectors as and when required concerning the application
- Determine:
– All existing features on the subject site (house, trees, sheds, fences, etc.)
– Neighbouring houses setbacks as required
– Levels (e.g. floor level, natural surface, inverts)
– 200mm contours on subject site
– Whether neighbouring habitable room windows are within 9m of subject site
– Neighbouring ridge and eave heights
– Relevant street features (pits, poles, signs, crossovers, trees, etc.)
The application for the Subdivision Permit involves and is not limited to
– The preparation of the proposed plan of subdivision;
– Lodgement of the proposed plan of subdivision with council;
– Handling all correspondence from council; and
– Obtaining the Property Subdivision Permit.
- Copyright © 2025 DualOccupancy.com.au All Rights Reserved
- Designed by Saeed Iqbal @ Xeven Pixels
