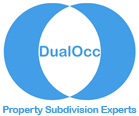Property Subdivision Process

Property Subdivision Process
Step 1. Conduct property assessment of your site
Step 2. Design architecturally effective homes
Step 3. Achieve approved plans and permits
Step 4. Achieve a permit of subdivision
Step 5. Provide you with a fixed building contract with the option of us completing the build or give you the choice to build with someone else of your choice
The Planning Process
The Start
Once Property Subdivision completes the designs and town planning report along with various other supporting documents we lodge the application to council for consideration on your behalf.
Council receipt of your application
Once the council has your application, a Council Officer will review the documentation. This part may seem like an eternity for some people. The Council Officer will make a preliminary assessment, they will study the plans for your project against their own planning regulations and make comment back to Property Subdivision.
Further information requests
Most people are surprised to find at this stage, the Council Officer will almost always require the supply of further information and may suggest you make design modifications to your project. Property Subdivision will handle all the correspondence and make changes if the changes are warranted. If we feel the alterations will compromise viability of the project or can be resolved in a manner which require minimal change, we will negotiate on your behalf to complete the process.
Advertising
Once all negotiations and further information is received by council and we have their support on the project, the application is generally advertised. A notice is displayed on the site and written notices are sent to adjoining property owners and other parties council wish to advise. The advertising period gives those notified 14 days to review the plans at the Council Office and if they wish, lodge any objections. Council is required to consider any objections that are based on legitimate planning issues. In our experience most objections from neighbouring property owners are usually based on emotional grounds or personal issues.
Contact Us
“We work to protect the viability of your project by negotiating on your behalf.”

Relevant authorities
There are also other authorities and internal departments of Council which will assist the Council Planning Officer to assess your property subdivision application. Your application will also be referred to those relevant authorities. These might include,
• Council Engineering Department who consider any drainage issues
• Council Traffic Department
• Council Arborist to assess the development’s affect on local vegetation
• Water and Sewerage Authorities
• Road Authorities
Where objections have been lodged, council will conduct a preliminary conference with DualOcc and the objectors to try and resolve any issues. Prior to this meeting, we endeavour to address the issues and avoid having the meeting. In most cases we can achieve the desired result without attending the meeting however if the meeting proceeds we will attend and address the issues put forward.
Approval
Once the application is approved, either a notice of decision to grant a Planning Permit will be issued. Where an application has received objections; or a straight forward Planning Permit will be issued where there were no objections.
Where a notice of decision is issued, objectors have 21 days in which to lodge an appeal against the decision. In Victoria, this is done at the Victorian Civil and Administration Tribunal (VCAT).
Refusal
If an application is refused, the applicant has 60 days to lodge an appeal to VCAT (in Victoria) or the relevant state regulatory body, against council decision.
Since 2008, DualOcc has 98% success rate in obtaining the property subdivision permits.

Common Problems in Planning Permits
One of the most common problem seen in our industry is that once a client employs consultants to design and obtain a Planning Permit, the Permits are not carefully designed nor properly budgeted for and this often results in a financial disaster for the client.
Once they have a Planning Permit, the client spends money to complete the services and connections, and then places the land up for sale. Now the fun part begins. Builders and other developers study the plans and permits only to discover that the cost of building is way too expensive, or that the property may have a dysfunctional design areas. The client ends up with a block of land and a Permit which simply Does Not Work!
We ensure that all our designs are drawn by architects, and are both functional and cost-effective. So if you are after a Planning Permit for your development, we’ll provide you with a fixed fee, and we’ll obtain your town planning and Subdivision Permits.
We will work with you through every stage of the process from beginning to end, including all the applications and dealings with the council so that you can simply sit back and relax, knowing that your project is being handled the right way.

- Copyright © 2025 DualOccupancy.com.au All Rights Reserved
- Designed by Saeed Iqbal @ Xeven Pixels
